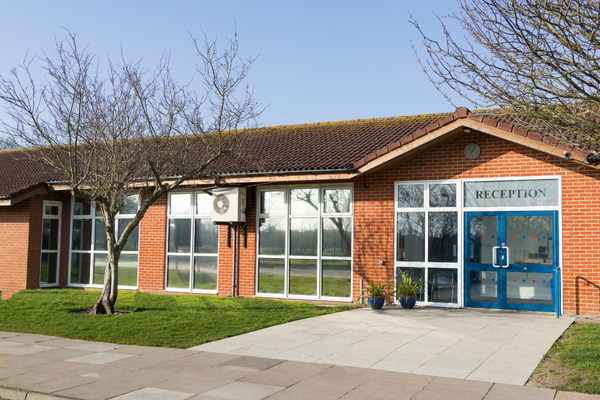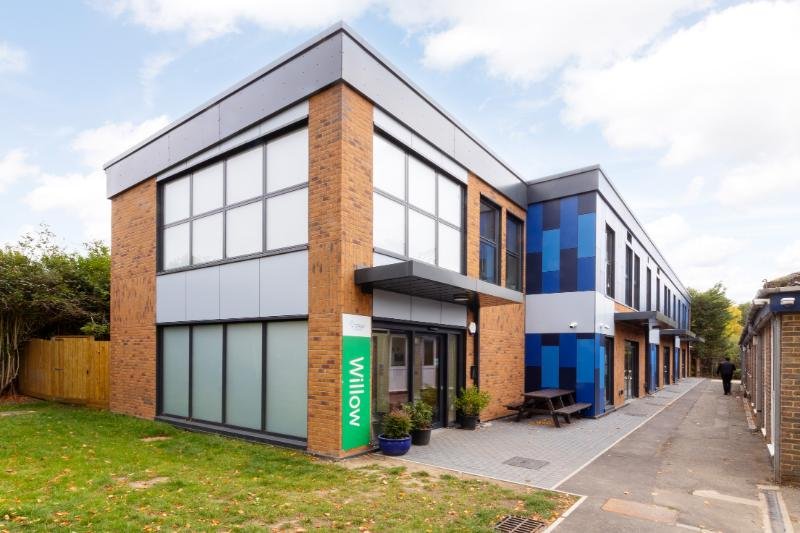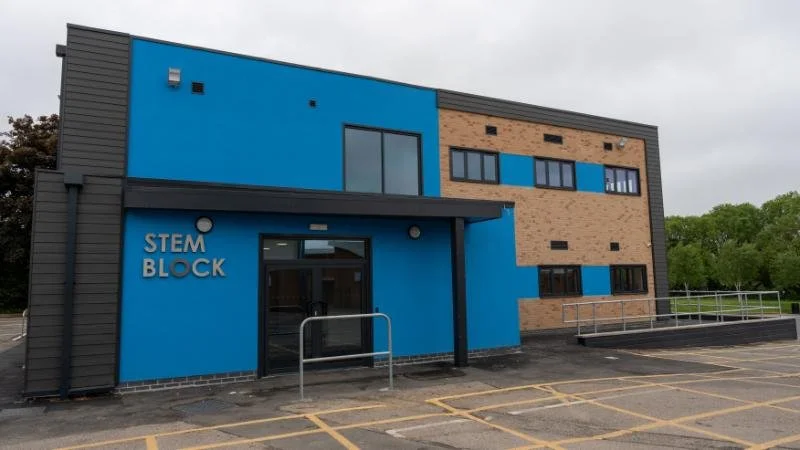Simon Cole Sports Centre at Manor High School
S2e was appointed to deliver the Simon Cole Sports Centre — a £4.1 million school sports hall project that stands as a benchmark in sustainable educational infrastructure. Completed in June 2025 at Manor High School, the new four-court Sports Hall is a versatile and modern facility designed to accommodate a growing student population, support curriculum delivery, and serve the wider community.
Named in honour of Simon Cole, former Leicestershire Chief Constable and a Manor High School alumnus, the centre exemplifies forward-thinking design, environmental responsibility and collaborative delivery. Alongside the sports hall, the development includes four new classrooms, modern changing facilities, and administrative space — all designed and delivered to the highest standards.
Meeting a growing need
The primary purpose of this scheme was to address a critical capacity issue at Manor High School. Leicester County Council mandated an increase in student intake by 200, which significantly strained the school's existing, insufficient PE facilities. The new sports hall, along with four additional classrooms, was therefore essential to:
Accommodate increased student numbers: Providing adequate and modern spaces for the expanded student body.
Enhance educational provision: The sports hall specifically enables the school to fully deliver the GCSE PE curriculum, offering a high-quality environment for physical education and academic study.
Facilitate whole-school events: Its generous size provides a single, versatile space large enough to comfortably seat all students for examinations and large-scale school assemblies.
Benefit the wider community: Beyond school hours, the facility serves as a vital resource for local sports clubs, significantly improving sports provision for the entire community.
This development ensures that Manor High School can not only meet its expanded intake but also provide exceptional educational and community facilities for years to come.
A school sports hall designed for performance and community use
The resulting facility is more than a sports hall — it’s a multi-functional hub that supports both educational and extra-curricular activity. The generous internal space allows for whole-school assemblies and exams, while the adjoining classrooms ensure capacity across academic subjects. Thoughtfully integrated features such as modern changing rooms, administrative space, and high-quality finishes elevate the experience for staff, students and visitors alike.
Crucially, the facility was designed with dual use in mind. Through strategic planning and close liaison with the school and local clubs, the building is available to community users during evenings and weekends — expanding access to sport and promoting local wellbeing.
Our role from start to finish
S2e provided a pivotal and comprehensive role in this project, as both designers and project managers from the beginning of the project through to successful completion.
Funding:
S2e assisted the Trust in securing Section 106 contributions, through Leicester County Council.
Expert Design Leadership:
Our in-house team, spanning Architecture, Quantity Surveying, Project Management, and CDM, took the lead on the design. We meticulously developed innovative building proposals that not only met the school's functional requirements but also achieved a high-quality, contemporary aesthetic. This included coordinating all technical information required to tender the project effectively. The design seamlessly integrated the sustainable features, ensuring an energy-efficient building fabric and operational efficiency through ASHP, solar panels and EV charging.
Seamless Project Management:
Beyond design, S2e managed the entire project lifecycle. This involved leading the tendering and procurement processes, contract management on behalf of the Trust, and close collaboration with Space Maker Developments Ltd (SMD) to ensure on-time and on-budget delivery.
Through our integrated in-house services, S2e ensured the new Sports Hall not only provides an important, high-quality facility for Manor High School but also serves as a sustainable and aesthetically pleasing asset for the wider community.
Sustainability at its core
Environmental sustainability was a core tenet of this project's design and execution. The scheme actively pursues Leicestershire’s Net Zero objectives through:
Renewable Energy Generation: The installation of 63 solar PV panels which will produce a maximum power output of 27.41kWp
Efficient Heating & Cooling: The integration of Air Source Heat Pumps (ASHP) provides highly efficient heating and cooling without the need for fossil fuel.
Electric Vehicle Charging Infrastructure: The provision of electric charging points promotes sustainable transport options for staff and visitors, supporting the transition to a greener future.
Sustainable Design and Construction: The fabric of the building meets and exceeds the requirements of Leicestershire’s Net Zero policy, with increased thermal performance well above current Building Regulations. The building achieves an EPC rating of A and has low air permeability at just 3.6m³/hr/m².
Biodiversity Enhancement: The tree planting initiative with the Woodland Trust provided around 70 children the opportunity to help plant trees that will frame the new development. The significant increase in trees further enhances the site biodiversity, provides cleaner air and improves the wellbeing of students and staff.
Re-use of Excavated Earth: The school is also creating an amphitheatre using the earth excavated during the construction of the sports hall — transforming the adjoining grounds into a purposeful lasting outdoor space for performance, learning and connection.
These features not only reduce operational costs and carbon emissions, but contribute to a greener, healthier school environment for years to come.
Educational and social impact
This scheme directly addresses and significantly enhances the educational provision at Manor High School.
Expanded Capacity: The four new classrooms and large sports hall directly facilitate the increased intake of 200 students, ensuring adequate learning environments for all.
Enriched Curriculum Delivery: The four-court sports hall provides the necessary space and modern amenities to properly accommodate the GCSE PE curriculum, offering students an optimal environment for physical education and practical examinations to enrich the learning experience.
Versatile Learning and Assembly Space: The sports hall's substantial size allows it to function as a single, unified space for all-school examinations and assemblies.
The new classrooms and facilities support a growing intake while enabling high-quality curriculum delivery. Local residents also benefit from access to a professionally built, energy-efficient venue.
This development sets a strong example of how a school sports hall project can deliver wide-reaching benefits when designed with care, sustainability and collaboration at the core.
Delivered in partnership
We’re proud to have worked alongside the following organisations to bring this project to life:
Client: Manor High School / Oak Multi Academy Trust
Main Contractor: Space Maker Developments Ltd (SMD)
Structural Engineering: GMB Consulting
Building Control: SOCOTEC
Specialist Signage: Outta Reach UK
Environmental Partner: Woodland Trust
Project timeline:
Design and briefing began in 2020
Construction began in July 2024
Practical completion: April 2025
Final internal fit-out: June 2025
About Surveyors to Education (S2e)
Surveyors to Education (S2e) work solely in the education sector to provide estate strategy, funding and surveying expertise to MATs and academies, giving trustees the information they need for making effective decisions. For more information, contact us today to find out more at 0116 5070130 or email enquire@s2e.org.uk.















