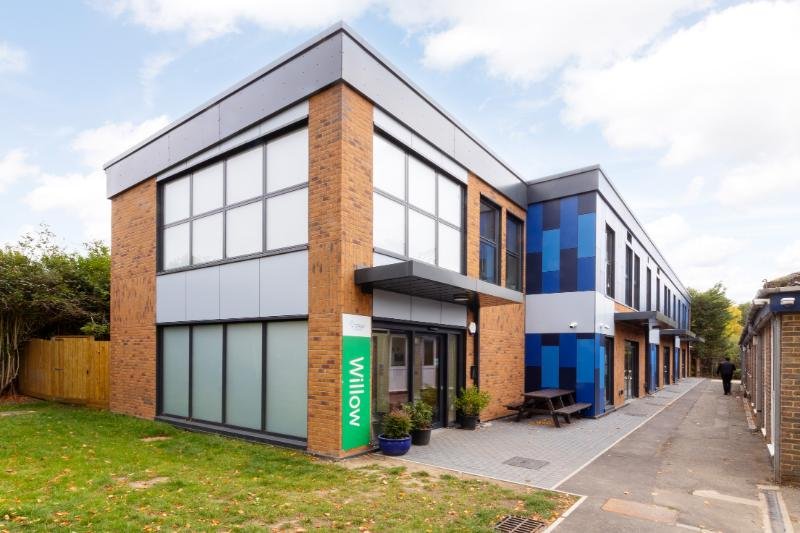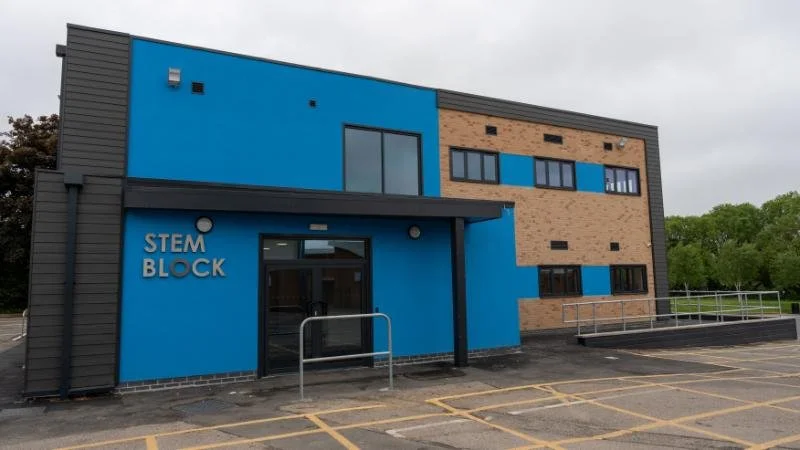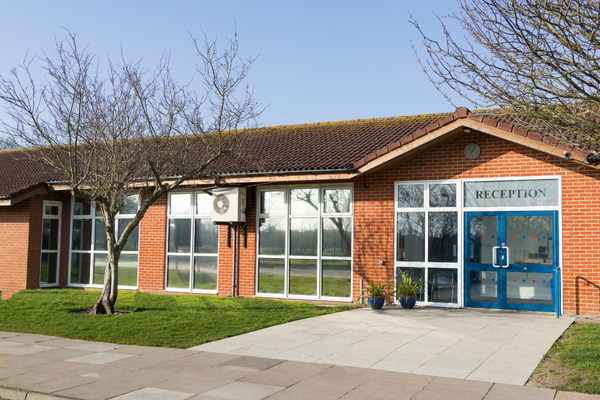Humphrey Perkins School: English and Maths Modular Teaching Block
State-of-the-art English & Maths Modular Teaching Block
“Our 13-classroom block at Humphrey Perkins School is just one of several projects we have worked on with Surveyors 2 Education in recent times. Together, we have overseen the replacement of a dilapidated temporary mobile with a state-of-the-art two-storey bespoke English and maths block which has enabled us to bring our departments together and create some fantastic spaces for our students to thrive”
Timeline
Feasibility – October 2021
Planning application – December 2021
Out to tender – February 2022
Return – March 2022
Start on site – May 2022
Completion – December 2022
Budget: £3.3 million
The Task - Doing Amazing Things
Humphrey Perkins is a secondary school with a 300-year-old history and a commitment to the highest standards.
We believe education is about instilling values and creating dreams, and that all our students can do amazing things with their lives, whatever their background and abilities.
Our new teaching block with 13 classrooms and an IT suite is pivotal to this vision.
The Solution – Heart of the School
With a difficult economic market requiring value engineering, S2e made sure we derived maximum value from every penny spent. Challenges included a very tight area of work in the heart of the school and the need to minimise disruption from noise, builders and deliveries around exam time (and throughout the project.)
Because we wanted to have construction complete as soon as possible, S2e advised a modular build that was nevertheless designed to look very much like a traditional build. We are delighted that it is architecturally and aesthetically pleasing both inside and out.
With most of the works completed in a factory and finishes applied on site, modular gave us a more controlled, less disruptive and quicker build.
Before
Architectural visulisation
Completed building
Start to Finish
S2e provided full consultancy services from inception to completion, including:
feasibility
architecture and design
tender/procurement
cost control
appointing a contractor
project management
health and safety
mechanical and electrical engineering
structural design.
They overcame difficult ground conditions, upgraded electrical capacity to ensure the new block had enough power for all lighting and heating, and installed environmentally friendly solar panels on the roof along with an energy-efficient heating and ventilation system.
The Outcome - Problem Solving
S2e have solved our shortage of available teaching space with a brilliant contemporary addition to our school.
We have a two-storey teaching block with 13 classrooms and an IT suite. It includes a server room, WCs and accessible WCs on each floor, office and storage rooms and a platform lift next to the stairs. Our students can continue to do amazing things in superb new surroundings!
To download a copy of this case study, please click here.


















