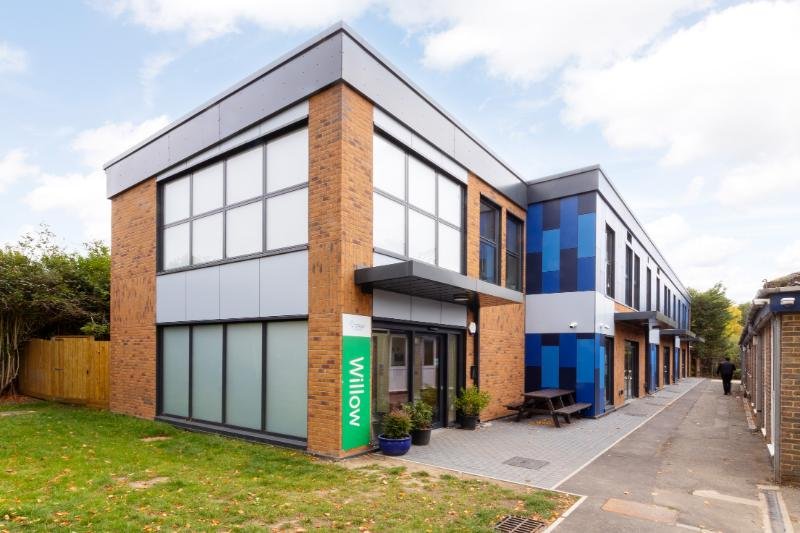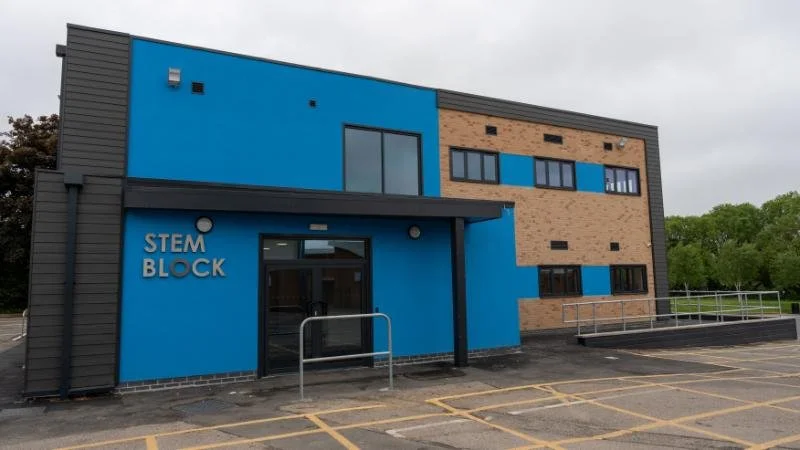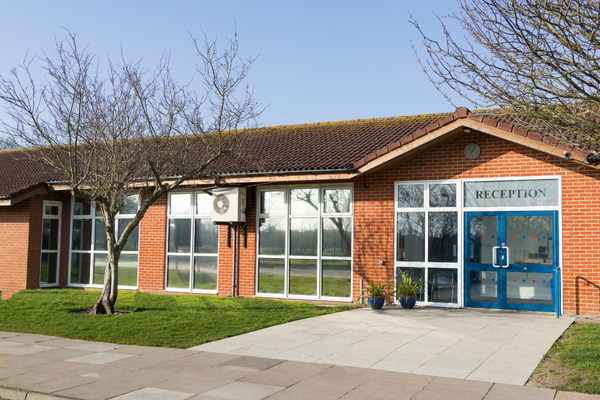Welland Park Academy Community College: Sports Facility
Versatile sports facility benefiting pupils and local community
“Surveyors to Education (S2e) are nothing short of amazing! They are very supportive; they communicate consistently well and remove a lot of the stress of managing a big project. They have been both the designer and the school’s representative through the process and they really want to ensure we understand what is going on at each step of the process. My experience of S2e is very positive and I would recommend them wholeheartedly!”
Timeline for the new Sports Facility
Welland Park applied for funding – December 2019
Funding confirmed – March 2021
Construction underway – July 2022
Sport hall opens – May 2023
Budget: £1.25 million
The Task - Best possible value for Welland Park Academy
With an ever-growing school roll, pressure for places in the busy town of Market Harborough and an old sports hall that was too small, Welland Park Academy desired a state-of-the-art multi-sports facility for its students and local community.
The brief was to transform our indoor sports facilities and we knew we could trust Surveyors to Education to provide the best possible value for our budget. We’ve been working with them for 7–8 years and they exceeded expectations again – while the average cost of a sports hall this size is £3.5m, thanks to Surveyors to Education we did it for £1.25m.
The Task - Overcoming obstacles
Challenges included extreme heat, torrential rain and heavy snowfall, while access was difficult for big construction vehicles because the main road outside the academy’s small gate was one of the most congested in town.
The quantities involved were substantial: 700 tonnes of earth excavated, 50 tonnes of steel erected and 100 cubic sq. metres of concrete poured.
The Solution - Cost-saving expertise from Surveyors to Education
Surveyors to Education did everything from start to finish and kept the budget low thanks to an innovative design process, choice of materials and technical expertise.
Design highlights were the way they deployed the latest technologies using thermal resistant cladding attached to a steel framework to eliminate the costs of traditional bricks and mortar, with internal walls made of plasterboard and wood.
The Outcome - A valuable income stream from the new sports facility
The new facility meets the standard Sport England configuration of four badminton courts but is used for a wide range of sports. Students love it and are “absolutely buzzing”, while it is booked four nights a week by community clubs for badminton, indoor netball training, basketball, athletics and trampolining.
We are building our relationship with the community and we have a valuable income stream.
An unexpected benefit is that our school field used to flood badly but S2e incorporated flood prevention with storm drainage and an attenuation tank and now when it rains the field drains much more quickly.
To download a copy of this case study, please click here.















